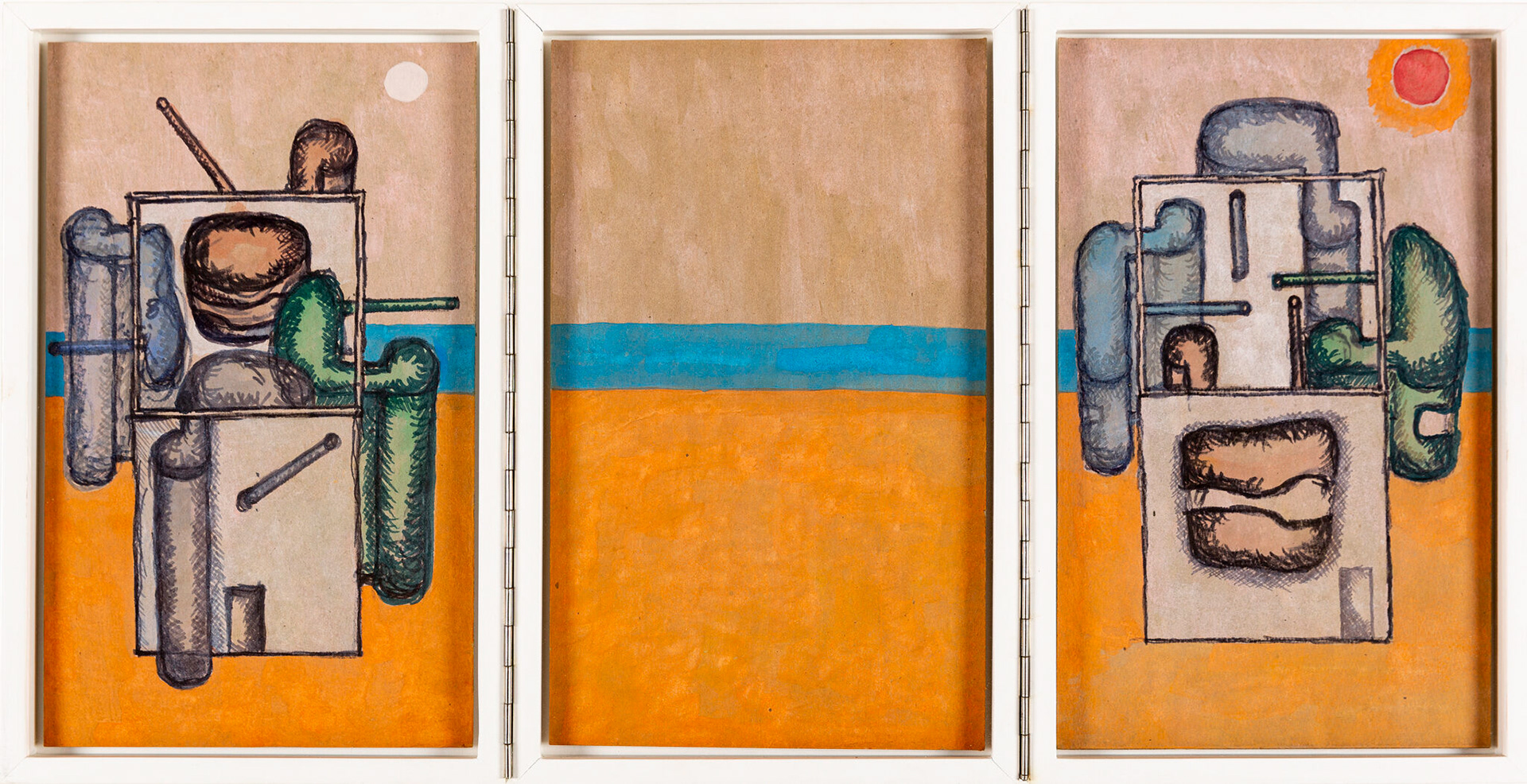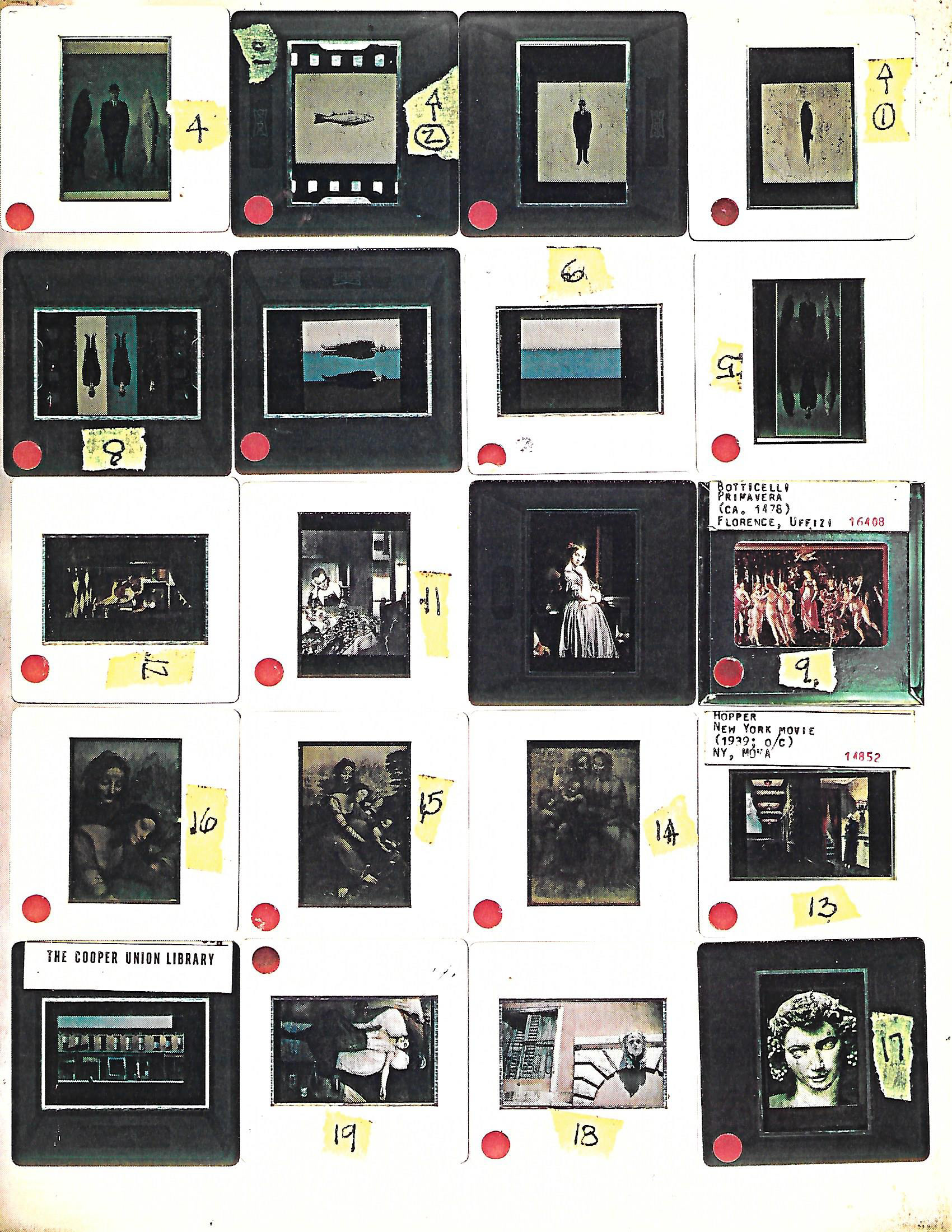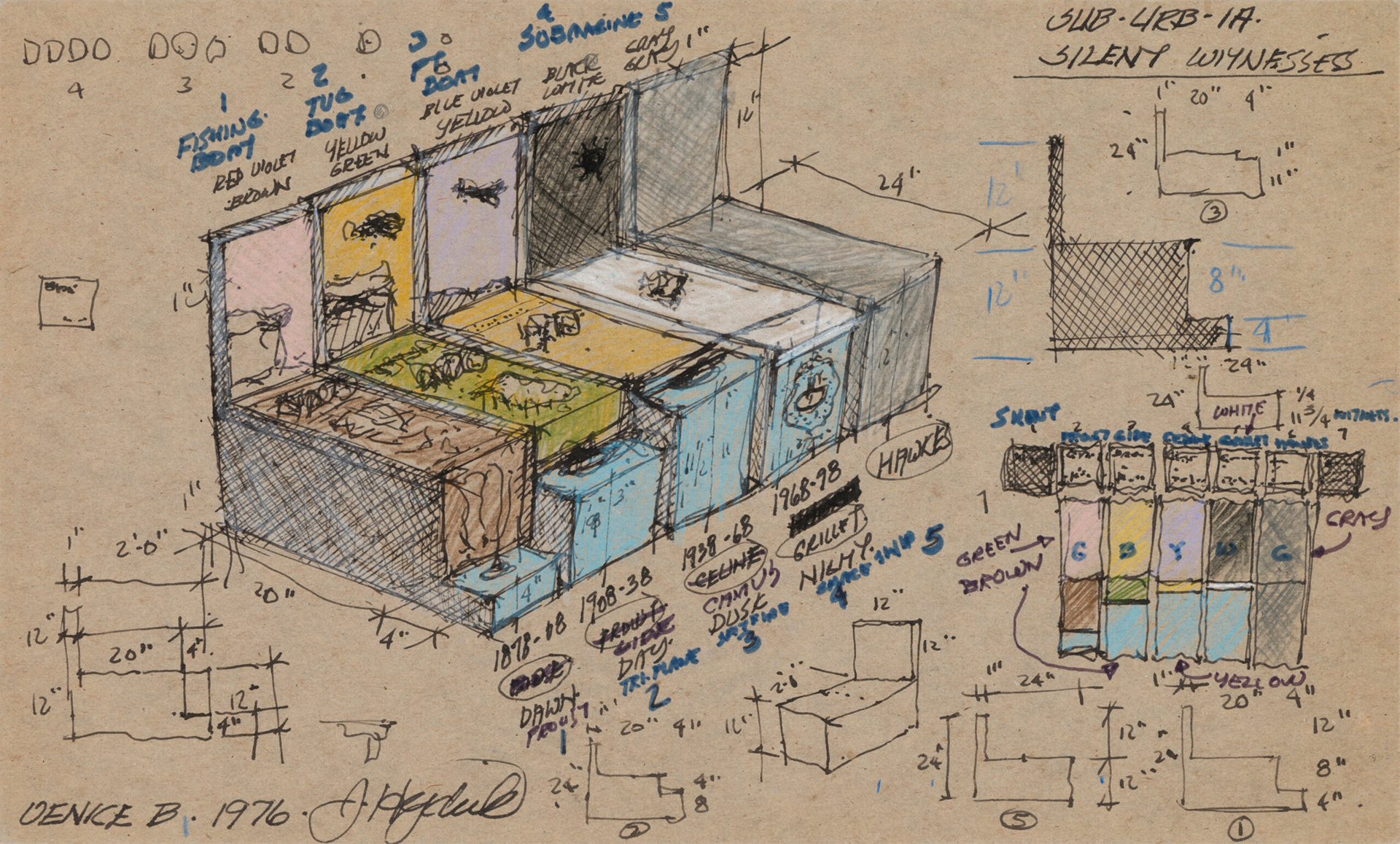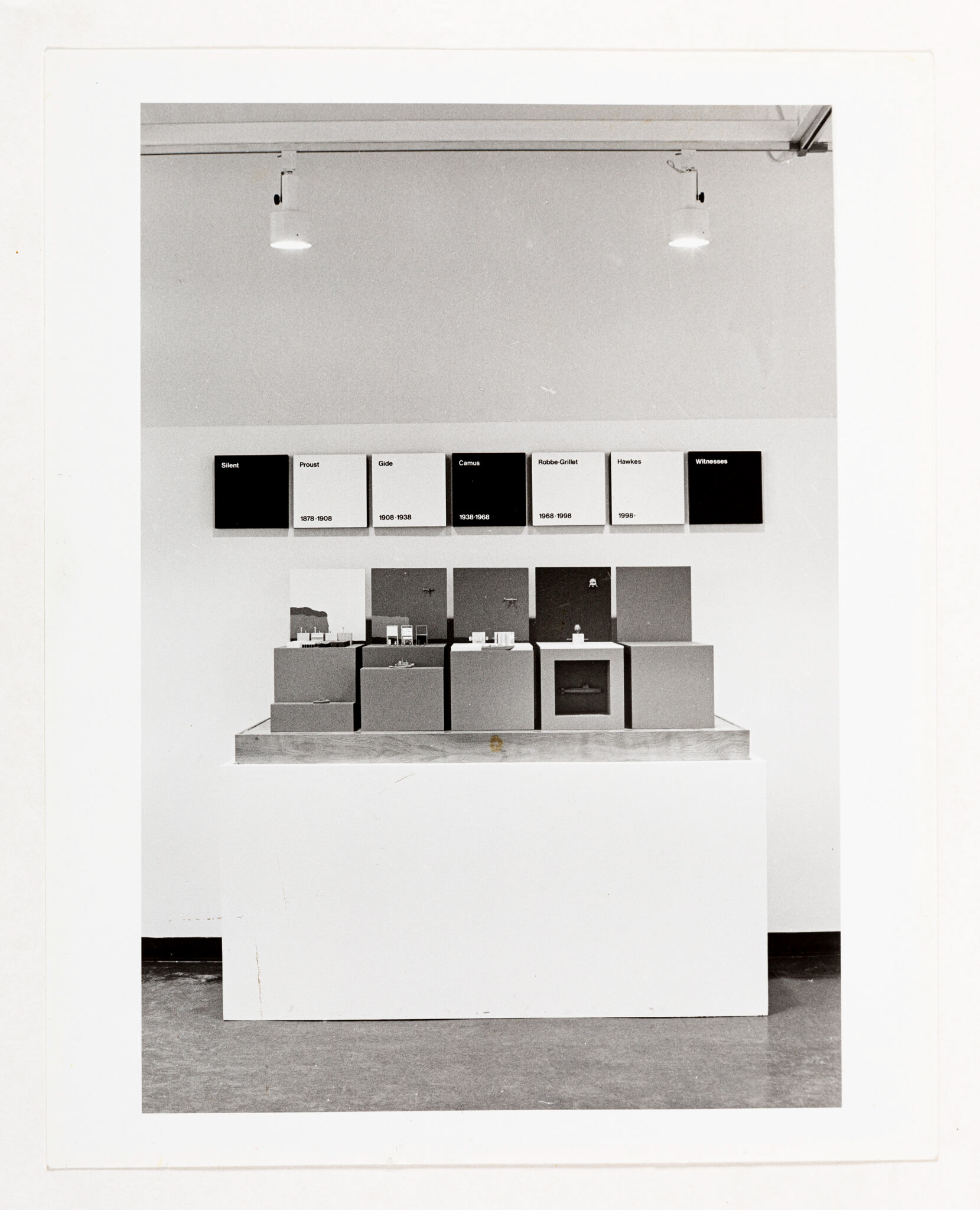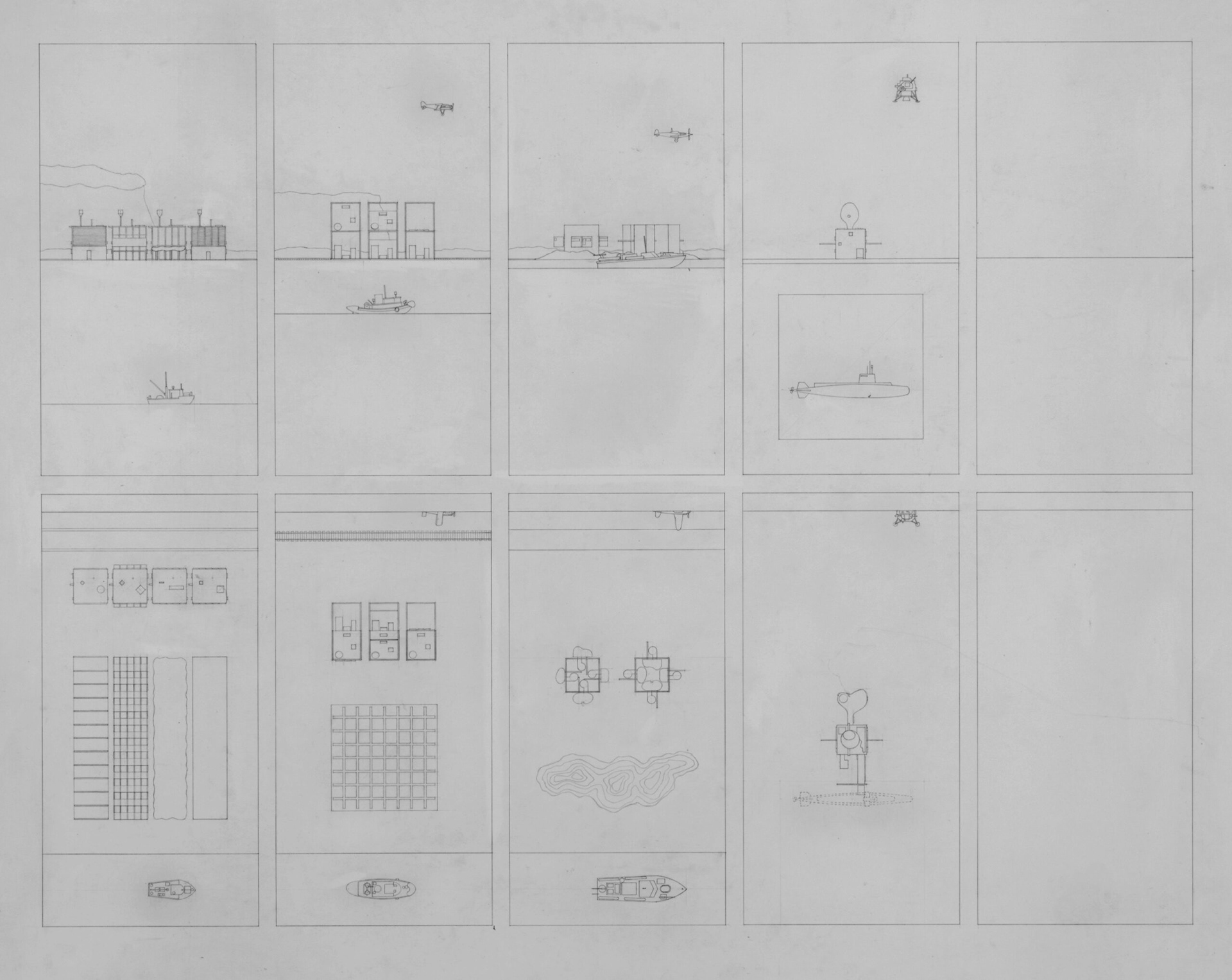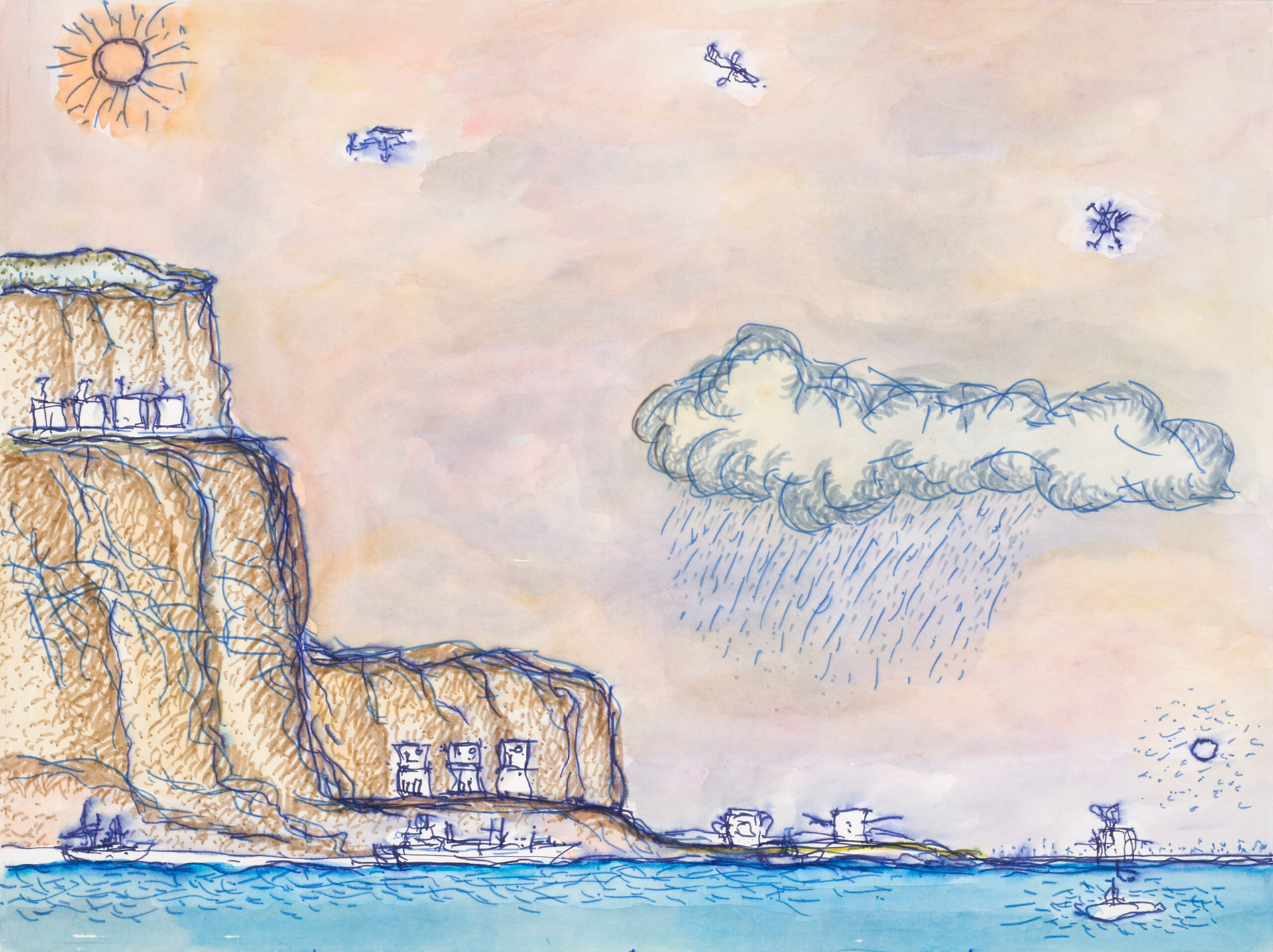Fig.1. John Hejduk (1929–2000), Silent Witnesses: the Extro-Intro Houses on the third model: projection-triptych, 1975. Magic marker and watercolour on three boards, 315 × 647 mm. DMC 2290.
Fig.2. One of four slide sheets given by John Hejduk to editor Brian Healy, which formed the basis of the 1982 ‘Silent Witnesses’ publication in Perspecta 19. Courtesy of Brian Healy.
Fig.3. John Hejduk, Sketch for The Silent Witnesses, 1976. Ink with coloured pencils on cardboard, 217 x 360 mm. DR1998:0092:001:009, John Hejduk fonds, Canadian Centre for Architecture.
Fig.4. ‘Silent Witnesses’ exhibition installation photograph by Rolf Achilles. DMC 2290.1.
Fig.5. John Hejduk, Plans and elevations for The Silent Witnesses, 1974. Graphite on paper, 763 x 1017 mm. DR1998:0092:002:006, John Hejduk fonds, Canadian Centre for Architecture.
Fig.6. John Hejduk, Sketch for The Silent Witnesses, 1974–1979. Felt-tip pen and watercolour on cardboard, 380 x 507 mm. DR1998:0092:002:003, John Hejduk fonds, Canadian Centre for Architecture.
